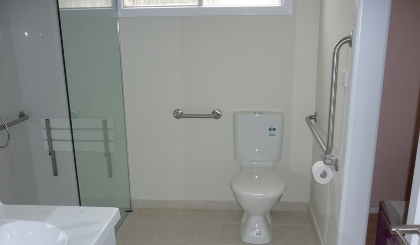
Consulting Service
Once a client has made a booking, either directly or through an Occupational Therapist, we will make a site visit to discuss the issues.
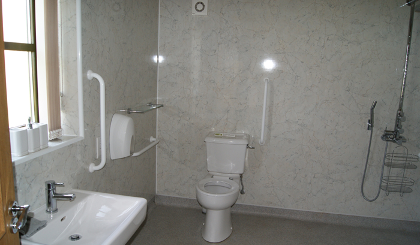
Home Modification
We offer detailed documentation including working drawings and specifications for the proposed home modifications.
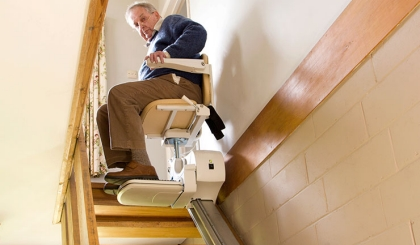
Project Management
We also offer a complete management package, where we assist the client with various inspections, building permit applications and builder selection.
Vic Lifecare
Vic Lifecare is a qualified Architectural practice committed to assisting people to remain living in their own homes for longer, both safely
and comfortably. Our services include home visits to provide advice and design support to the elderly and to people of all ages living with a disability.
An experienced Architect will visit the client's home, usually accompanied by an Occupational Therapist or Primary Carer to learn of the client's needs
and to recommend what modifications are required to provide a safe living environment.
Advice and design information provided is tailored to the individual's needs, utilizes the latest products, and complies with Australian Standards
and Building Code Regulations.
We offer 3 levels of service for home modifications:
-
Consulting Service
During a home visit we will take site measurements and propose options for modifications to assist with the clients needs, whilst discussing these with all interested parties. Preliminary sketch design drawings will then be prepared. -
Home Modification Details
Should the client choose to make further use of our services we can prepare detailed working drawings for the home modification, as well as a specification of proposed fixtures & fittings. -
Project Management
We can offer more extensive services to include assistance with selecting a suitable builder, manage any building permit applications, provide site inspections during construction, and provide a final inspection of completed works.
Whilst on site, our Architect will check over the house, looking for any anything that may constitute a restriction or danger to access or movement
around the home where it may not have been considered previously by the client. Suggestions will be offered for improvement.
Whether or not the client wishes to act on any advice is entirely up to them. Sometimes better use of space can be achieved at no cost whatsoever.
Vic Lifecare supports the desire expressed by many older people to remain in their own home, maintaining connections with their friends, family and services.
Should you wish to further discuss how we can assist you please email viclifecare@gmail.com or phone 0417142122.
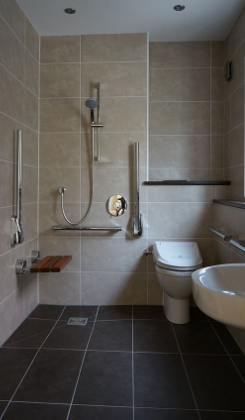
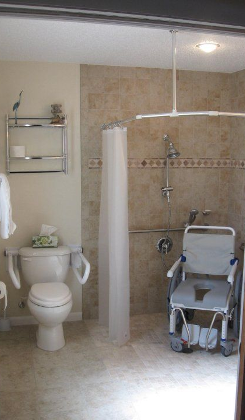
Consulting Service
Once a client has made a booking, either directly or through an Occupational Therapist, we will make a site visit to discuss the issues.
Notes will be taken and various options proposed.
Measurements will be taken of the relevant areas of the house, and the proposed design or designs shall be explained.
The proposal will take into account relevant building regulations as well as compliance with Australian Standards if need be.
Sometimes there may be an optimal design which may not be affordable, in which case this will be explained to the client and a more cost effective
design could be considered.
The Architect will then provide sketch plans of the proposal, along with a written report, including an estimate of the cost of the works.
A copy will be sent to the client and another one sent to the Occupational Therapist.
Once the client receives the Architect's report, they need to obtain quotes from interested builders to carry out the works.
The client will need to agree with the builder what fittings and fixtures are to be used, details of floor & wall finishes and other specific items
related to the proposed works.
Once the job is completed, for an additional fee, the Architect can inspect the works to ensure that it complies with the sketch plans and is finished
to a satisfactory standard.

Home Modification Details
In addition to the consulting service, we offer detailed documentation including working drawings and specifications for the proposed home modifications.
These include fully dimensioned plans and elevations, details of fixtures and fittings to be used, as well as colour and type of wall and floor coverings.
This will include an additional on-site consultation with the client to discuss their preferences and to show them a selection of items for their
consideration.
This service will provide all details ready for the client to give to builders for quoting.
It ensures that all builders are quoting exactly the same work and provides assurance to the client that they are getting what they have specified.

Project Management
In addition to the previous services, we also offer a complete management package.
Once we have completed documentation we can assist the client in selecting builders to quote the works and help to decide which builder to use,
and assist with a building contract.
We will make sure that the builder has all necessary insurances in place before commencing works.
We can help organize any building permits which may be required before the works commence.
We provide site inspections during construction and act as the client's representative should any dispute with the builder arise.
We also provide an inspection of the completed works and make sure that the client is happy with the job before final payment is made to the builder.
We will ensure that the client receives all relevant warranties and instructions from the builder.
Our aim is to deliver the Project to the client on time and to budget.

About Us
Vic Lifecare is a registered trading name of Gary Hunt Architects.
Gary has been a practicing Architect for more than 20 years with extensive experience in housing, commercial and educational areas, where he has been
involved in design, documentation and project management.
He was also a registered Master Builder for 15 years and has extensive experience within the building industry.
Gary has been providing contract works to Archicentre for much of this time and for the last 12 years has been a regular contributor to their
Home Modification Service which was funded until recently by the Department of Human Services and their SWEP scheme.
Gary has been regularly making home visits for elderly and/or disabled clients along with Occupational Therapists throughout eastern and south-eastern
suburbs of Melbourne.
He has provided home modification services for many clients including improving access, bathroom modifications, kitchen modifications and health &
safety checks around the home.
Gary Hunt Architects has A-plus membership.
Australian Institute of Architects.
Reg.No. 22279
Architects Registration Board. Reg.No.14786.
We are registered under the National Disability Insurance Scheme or NDIS.
We are Registered Providers for:
- Benetas Aged Care
- Uniting Aged Care
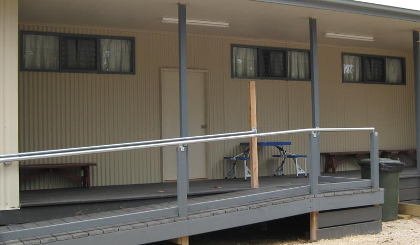
Contact Us
Gary Hunt Architects
MELBOURNE - Eastern & South-Eastern Regions
0417142122
viclifecare@gmail.com
